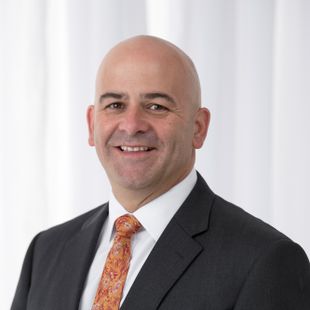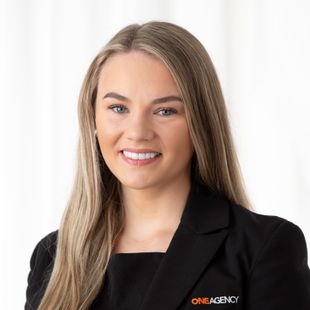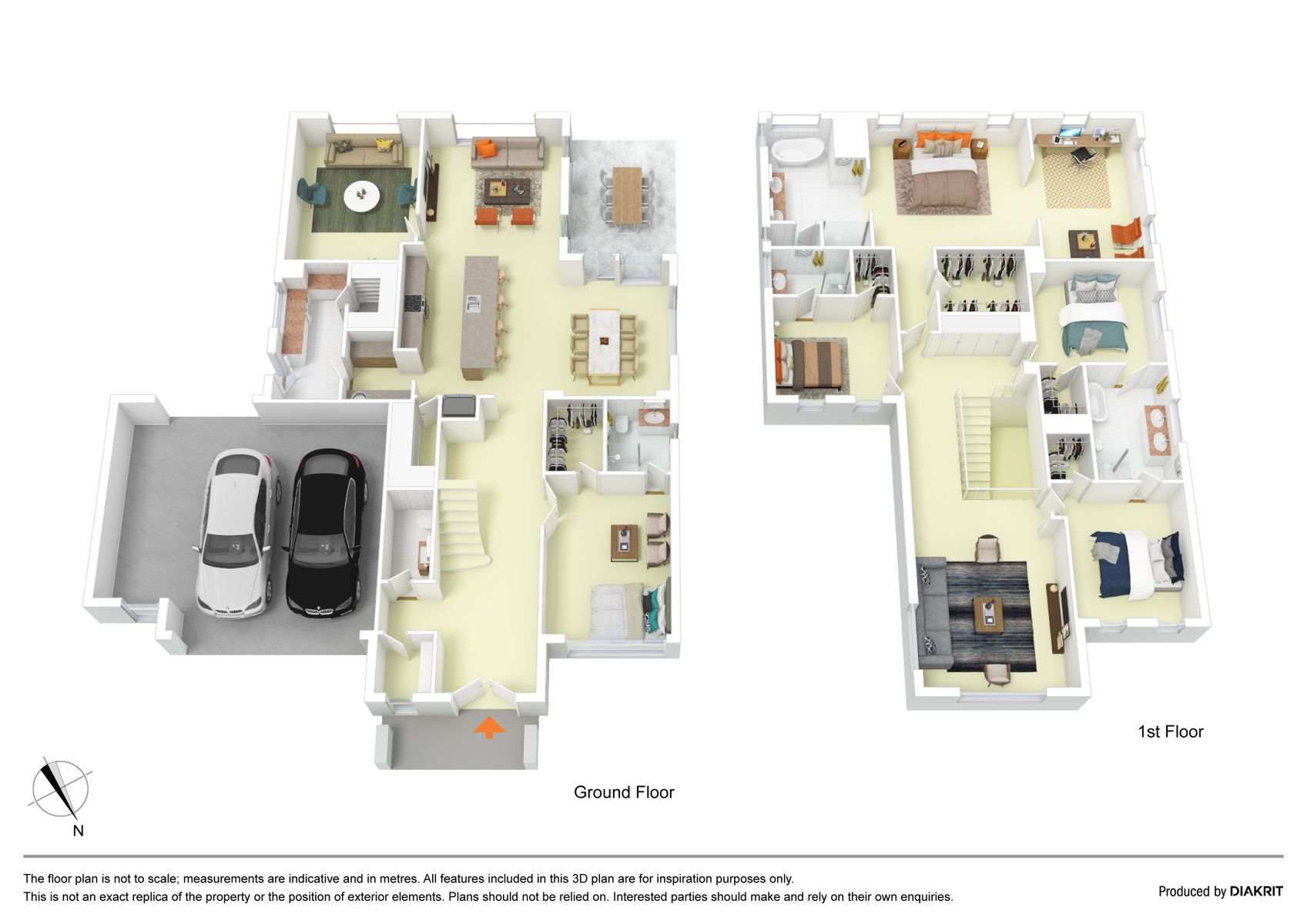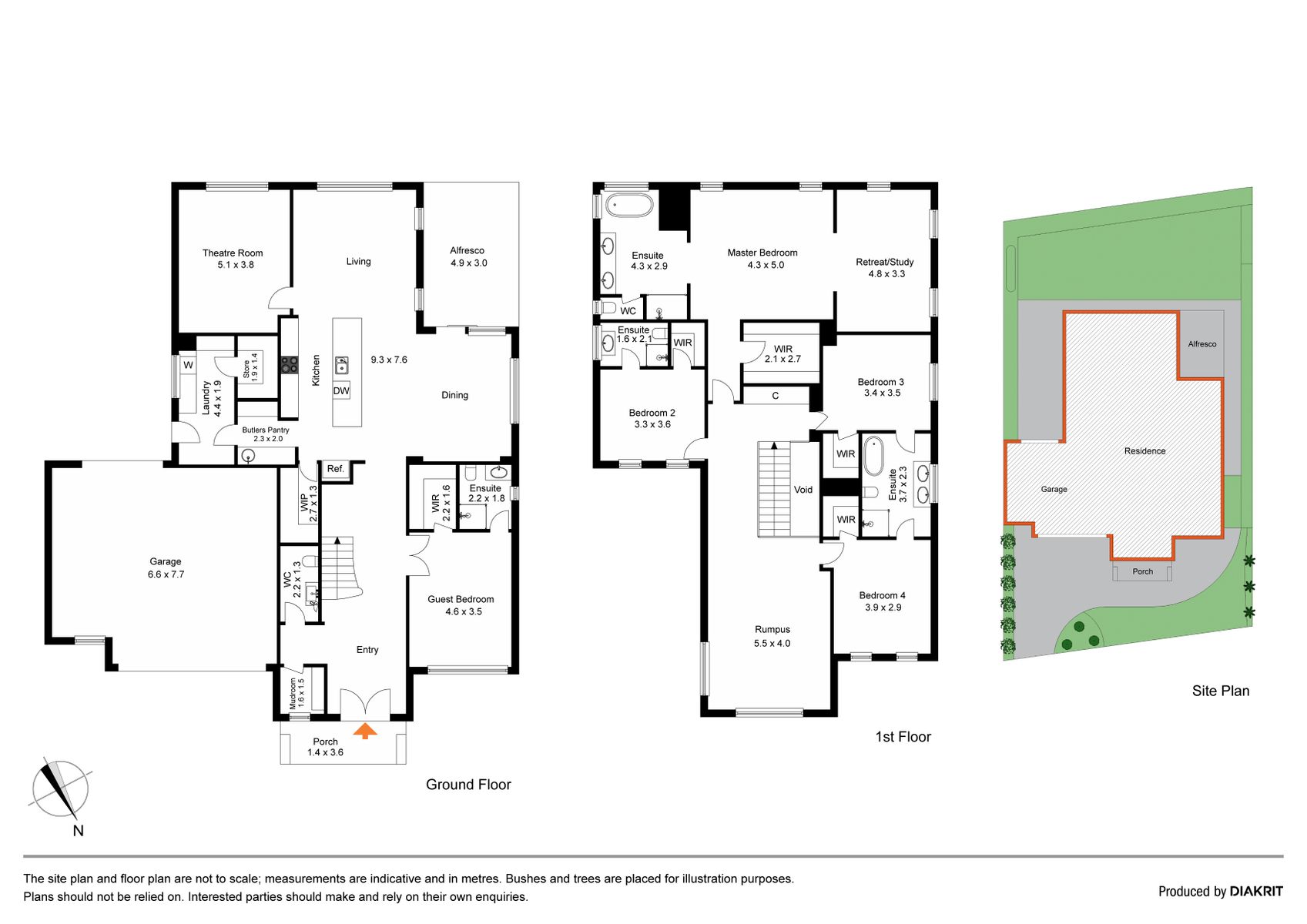EVERYTHING YOU'VE EVER WANTED
Find yourself in awe of the beautiful double-story façade and street view presented by this wonderful Porter Davis built home in the Sunbury Fields Estate. Immaculately located opposite parklands in a quiet Cul-de-sac and offering a private lifestyle with all the convenience of Sunbury living, this is one home you really cannot miss. The long list of features will impress even the most fastidious of buyers. If you have a large family or looking for an abundance of space this home is perfect for you.
Immediately greeted by a grand entryway boasting high ceilings, decorative cornices and architraves, and engineered flooring, the light-filled interior gives off a warm and inviting ambiance to everyone walking through the door. Interior access to a 2.5 car garage, adjacent mudroom and powder room opposes the first of two exceptional master bedrooms, featuring a walk-in robe, ensuite, and plantation shutters.
Down the hall, the heart of the home welcomes you to a gorgeous kitchen, dining, and main living area featuring full height windows adorned with charming Roman blinds. The kitchen itself features 40mm stone benchtops with built-in breakfast bar, shaker style cabinetry, quality 900mm Blanco appliances, integrated Blanco dishwasher, plumbed refrigeration, subway tile splash back, walk in pantry, and an exceptionally well fitted out walk-through galley connecting to a spacious and functional laundry. If you don't think there is enough entertaining, a further theatre room completes this comprehensive ground floor.
The features of this magnificent home continue upstairs, hosting the other 4 bedrooms and a third living space, garnished with carpeted floors and plantation shutters. Two of the upstairs bedrooms connect with a Jack and Jill shared bathroom featuring shower, free standing bathtub, and double vanity. The fifth bedroom features a walk in robe and private ensuite ensuring the accommodations options are well catered for . Where the home really shines is in the stunning main master suite, which will surely meet all your expectations. It boasts a king-sized suite with attached sitting room or private study, walk-in robe, and ensuite featuring stone benchtops, floor to ceiling tiles, double vanity, large shower with rain dumper, free standing bath, with exceptional views over the estate, and separate toilet.
Outside the home, discover an alfresco entertaining area adjoining a low maintenance yard with lush synthetic grass and space to potentially accommodate a swimming pool, all positioned on a generous 580m2 block. The double car garage has space for a workshop area or home gym. Rear access via a second roller door allows you to store a boat, jet-skis or your toys.
Full list of features include:
- Open plan family living space
- Kitchen featuring 40mm stone benchtops with built-in breakfast bar, shaker cabinetry
- Quality 900mm Blanco appliances, integrated dishwasher, plumbed refrigeration
- Two master rooms both with WIRs & ensuites
- 2340 mm height doors to main living zones
- Main master suite includes adjoined sitting room/private study & fully fitted ensuite & walk in robe
- Two bedrooms with connecting Jack and Jill shared bathroom, both with WIRs
- Three separate living zones, including theatre room
- High ceilings and decorative cornices & architraves
- Roman blinds and plantation shutters
- Functional laundry with walk in linen cupboard
- Refrigerated ducted cooling & dual zoned ducted heating
- 2.5 car garage w/ workshop area and rear access via rear roller door.
- Mudroom and powder room
- Low maintenance backyard
- Water tank
This is definitely not one to miss out on! For a detailed instant property brochure & section 32 text "BRIDLE" to 0488 884 530 or contact Adrian on 0402 168 535 today to book an inspection of this incredible property.





