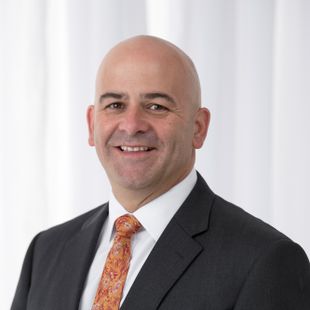HAND CRAFTED IN EVERY WAY!
Encapsulated by stunning views across Melbourne's northwest towards the city, this impeccably presented custom built family home boasts a repertoire like no other. Laden with hand-laid parquetry flooring across two levels and feature rough-cut brickwork, this thoughtfully planned home features a flexible floor-plan that allows for dual living and large families.
The ground level can be manipulated to suit individual needs, offering the opportunity for additional bedrooms or utilisation as a home office, cinema room, music room, or gym or seperate living quarters for an extended family. Direct internal access to a 4 car garage, seperate laundry, full bathroom and wine cellar complete the lower level.
The upper level showcases a definitive WOW factor where warmth prevails in the open plan family area, with a wood heater, high ceilings and direct access to a full balcony with enchanting 180 degree panoramic views across Sunbury, Melbourne Airport and the CBD. The heart of the home is defined by an open plan living area that separates the bedrooms. The culinary kitchen is fitted with extensive cabinetry including deep pot drawers, brick splash-back, stone bench-tops, breakfast bar, and butler's pantry with servery window and plumbed fridge space. Appliances include dual 60cm ovens, s/s dishwasher and 900mm induction cooktop. From the main living space, stacker doors open up to a decked alfresco area with beautiful landscape gardens surrounding, plus access up to a firepit area and lawn space offering plenty of room to add a swimming pool.
A grand master suite boasts exceptional views while sprawling to encompass an ensuite fitted with freestanding bath, large walk-in shower, and separate toilet, plus a huge walk-through robe and dressing room. Three additional large bedrooms complete the upstairs accomodation, all with BIR.
Additional features include:
- 4 car garage with workshop zone
- Balcony with panoramic view
- Walk-in linen storage
- Reverse cycle heating and cooling
- Feature brickwork
- Laundry chute
- 9ft ceiling
- Wine cellar
- Double glazed windows
- Tasmanian oak timber stair case
- Decked Alfresco entertaining area
- Landscaped gardens
- Security system
- Fire Pit
- Wood heater
For more information on this spectacular home, please call Adrian on 0402 168 535 or Tristan on 0431 708 458 today, or text 153BELLEVIEW to 0488 884 530 for an instant and detailed property brochure including Section 32.





