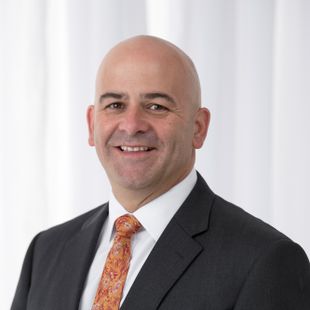One Perfect Nest for a Growing Family
Welcome to 13 Eaglehawk Street, Sunbury—where modern luxury and thoughtful design come together to create the ultimate living experience. This home offers the perfect balance of style, space, and comfort, making it an ideal haven for family living and entertaining.
Step through the grand pivot front door to 3m ceilings, wide hallways, and premium hybrid flooring that set the tone for the luxury within. The spacious layout includes four bedrooms, including two master suites with walk-in robes and private ensuites—perfect for extended family or guests.
At its heart, the striking double kitchen is a dream for entertainers and home chefs alike, with stone benchtops, ample storage, and seamless integration into the open-plan living and dining areas. Floor-to-ceiling sheer curtains and a sleek electric fireplace create a warm, inviting atmosphere, whilst the second living space offers the ideal retreat for quiet moments or family movie nights.
Luxury touches are found throughout, including rainhead showers, stone finishes, oversized 2550mm doors, and double-glazed windows. Cutting-edge smart technology allows you to control the garage, climate, security, and front door from your smartphone, while Daikin reverse-cycle air conditioning ensures year-round comfort. Outside, the spacious backyard is perfect for entertaining or relaxing.
Located in the prestigious Redstone Estate, this property is more than just a home—it’s a lifestyle. Enjoy access to the resort-style residents club, future town centre, schools, and over 111 hectares of greenery. With breathtaking views of Jackson’s Creek escarpment, Mount Macedon, and the Melbourne skyline, every day feels extraordinary.
For more information on this outstanding opportunity, call Adrian on 0402 168 535, Tom on 0402 643 525 or text 13EAGLEHAWK to 0488 884 530 for an instant and detailed property brochure, including section 32.
Key Features
- Double Kitchen, Double Master, 2550mm Doors, 2700 - 3000mm Ceilings, Wide Hallways, Floor to Ceiling Shears, Electric Fireplace, Pivot Front Door, Double Glazed Windows, Daikin Reverse Cycle Air Con, Stone Benchtops, Rainhead Showers, Walk In Robes, Smartphone Control (Garage, Climate, Security, Front Door), Hybrid Flooring, Second Living Area





