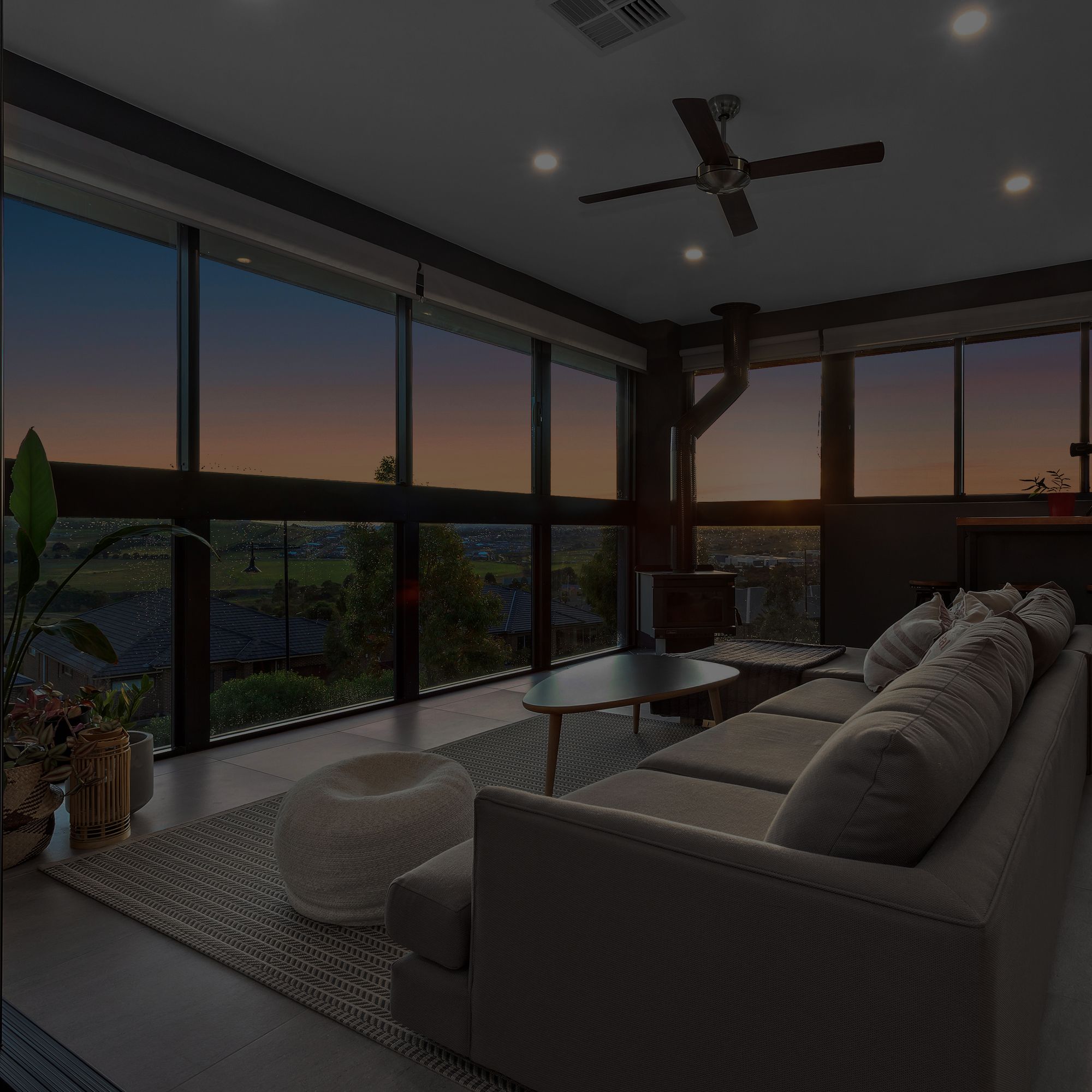Sunbury
12 Flamingo Parade
Welcome to 12 Flamingo Parade, Sunbury, a beautifully designed residence that seamlessly blends modern comfort, timeless style, and everyday functionality. Situated in one of Sunbury’s most sought-after neighbourhoods, this exceptional family home offers a lifestyle of ease and convenience. Whether you are a growing family, a first-time homebuyer, or an astute investor, this three bedroom home plus study is sure to meet all your needs.
As you step inside, you are greeted by a light-filled open-plan living and dining area designed to create a warm and welcoming atmosphere. Expansive windows bathe the space in natural light, while the carefully considered layout offers a sense of openness and flow, ideal for both relaxed family living and effortless entertaining. The versatile living spaces offer a seamless connection to the outdoors, enhancing the home’s sense of space and functionality.
The well-appointed kitchen serves as the heart of the home, featuring stainless appliances, ample cabinetry, and generous bench space, making it perfect for both everyday meal preparation and hosting family gatherings.
The master suite offers a true retreat with a walk-in robe and a generously sized ensuite, featuring sleek, modern finishes. This private sanctuary ensures a peaceful and relaxing environment, with ample space to unwind after a busy day. The two additional bedrooms are equally spacious, with built-in robes and easy access to the central family bathroom.
A covered alfresco area extends the living space, providing the perfect setting for dining, relaxing, or hosting gatherings year-round. The secure, fully fenced yard offers plenty of space for children to play or pets to roam freely.
Additional features include:
- A double lock-up garage with internal access
- Ducted heating and cooling throughout the home
- Spacious laundry with ample storage space and direct access to the rear yard
- Quality stainless steel appliances
Located in a quiet, family-friendly street, this home is ideally positioned within close proximity to a range of local amenities, including reputable schools, parks, shopping precincts, and public transport options. Sunbury’s town centre, with its cafes, restaurants, and shops, is easy to access in a location that provides for those who enjoy an active lifestyle, with walking trails, recreational facilities, and outdoor parks. Whether you’re looking for convenience, comfort, or a peaceful retreat, 12 Flamingo Parade offers the ideal setting.
For more information on this outstanding property, call Adrian on 0402 168 535 or text 12FLAMINGO on 0488 884 530 for an instant property brochure including section 32!
Sold for $820,000

