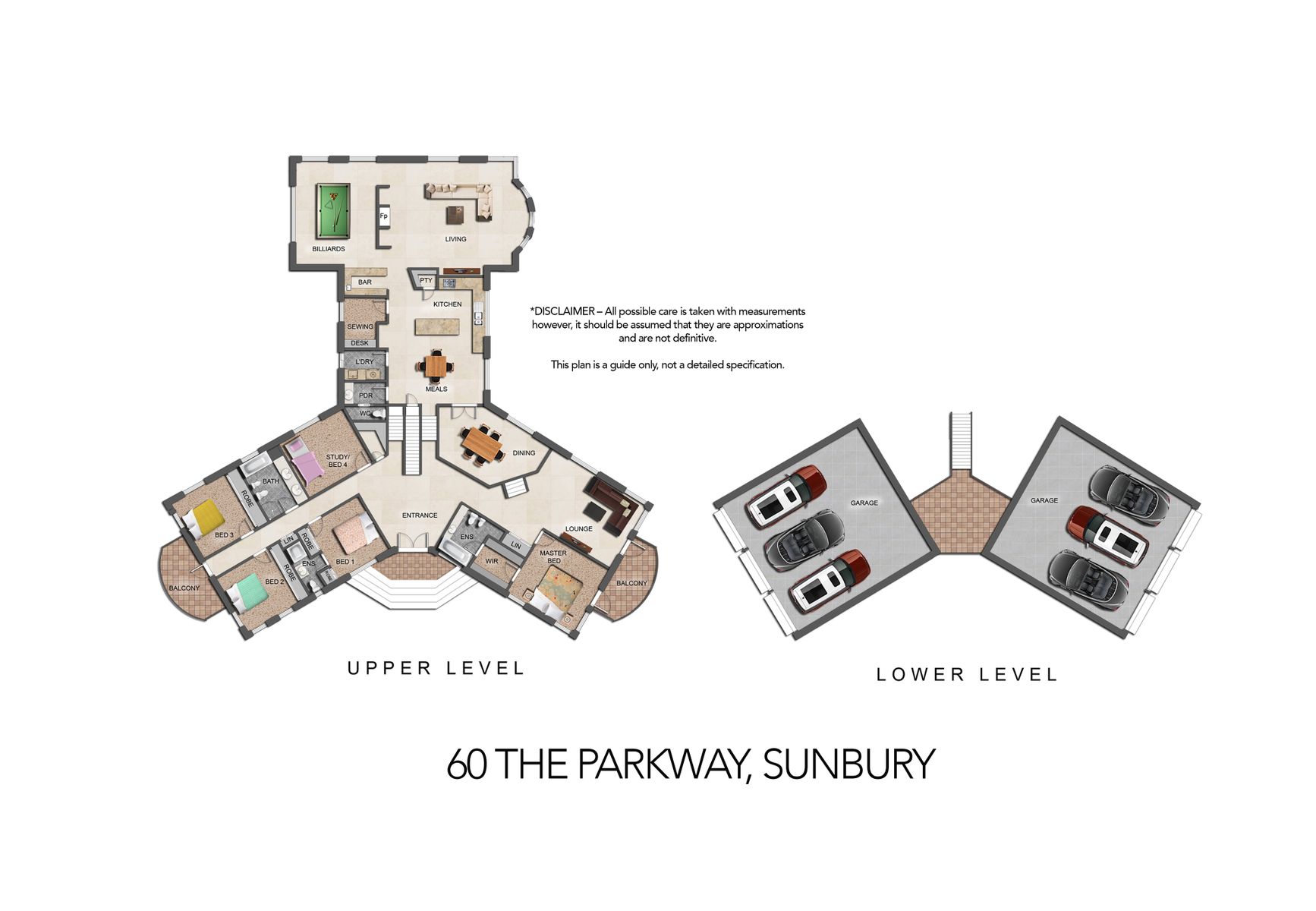ONE Impressive Lifestyle opportunity!
Imagine the tranquillity that comes with a magnificent architectural home set back on 4.6 acres(approx.) of landscaped gardens in the Emu Bottom Estate with exceptional country views. Recently updated and accessed by a long-sealed driveway this is a home that features 4 living zones, 4 bedrooms and 2 oversized remote triple car garages. The grand entrance is central and offers access to all this home offers. Recently painted and carpeted the color scheme is neutral and blends well with the design that captures an abundance of light that fills the home. The multiple entertaining areas are a highlight and include formal lounge & dining area, billiard room with wet bar and family lounge that showcases cathedral ceilings and a built-in wood fire for those cosy winter evenings.
Recently upgraded the kitchen incorporates a large meals area and is fitted with high quality S/S European appliances, stone bench tops and a large array of soft close cabinetry that includes hidden drawers and concealed appliance storage. Overlooking the outdoor entertaining area the large covered gazebo is the perfect place to BBQ and relax with family and friends.
Accommodation includes two master bedrooms, with en-suites, a separate study / fifth bedroom, utility room / home office, powder room and full-sized storage room.
An extremely long list of features includes: twin evap cooling units, in slab heating, high ceilings, incredible storage spaces, landscaped gardens, orchard and amazing views.
Please click on the video to take a look inside and call Adrian, Matilda, or Pia on 03 9740 5000 to book an inspection.



