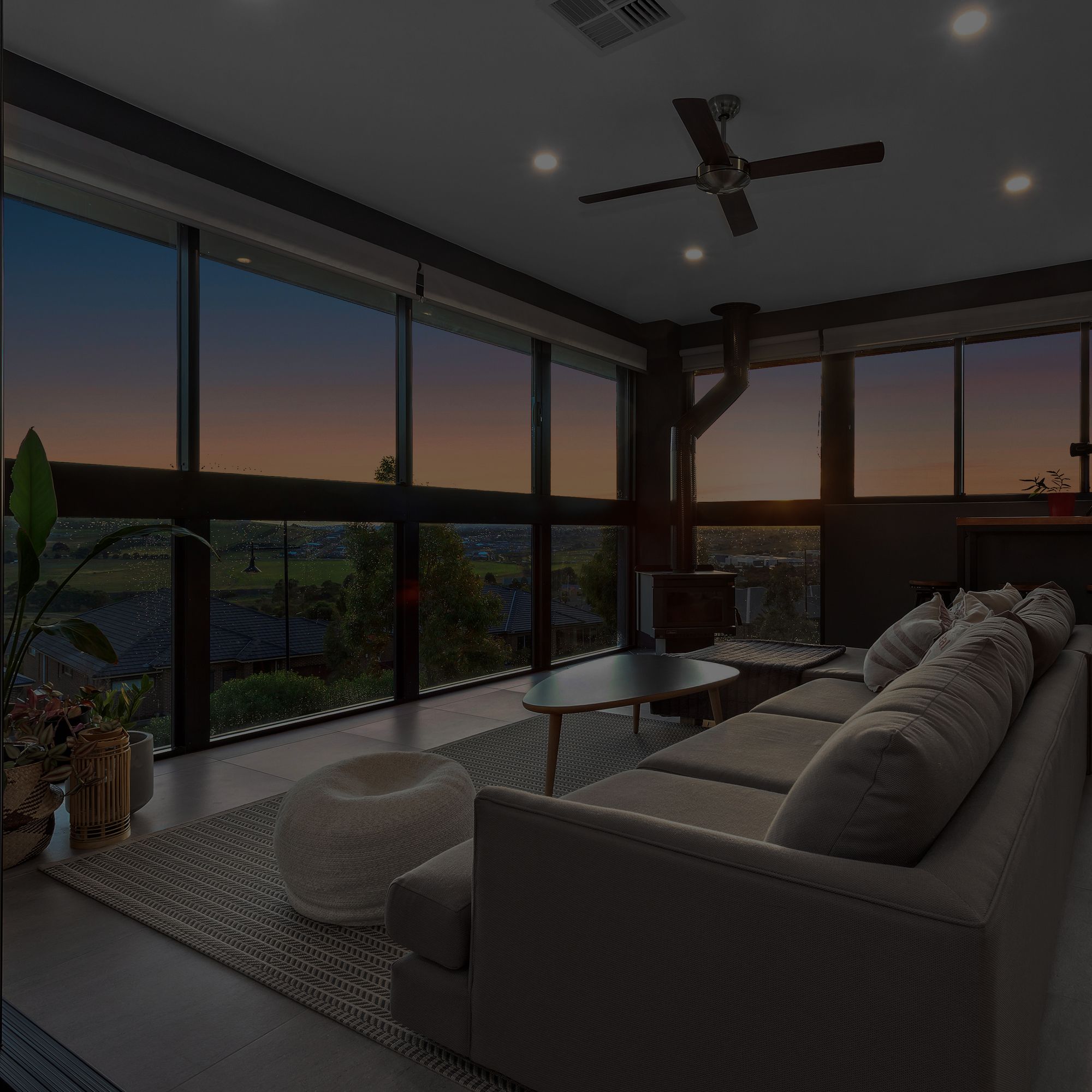Sunbury
64 Retreat Crescent
Encompassing magnificent views of rolling hills and natural scenery, this luxuriously designed four bedroom home sets a picturesque scene for your next family home. Incredibly well-built with a plethora of luxury upgrades and a thoughtful floor plan, it is the perfect retreat for modern family living.
At the heart of the home is a one-of-a-kind kitchen, boasting an 80mm stone benchtop, built-in coffee machine, walk-in pantry, and extensive bench space and cupboard storage. The unique diner-style bench seating adds both character and functionality, while the sleek pot filler, pendant lighting, and premium finishes complete the space.
The open-plan living area is bright and welcoming, with natural light pouring in from the skylight and a cosy fireplace, creating a warm and homey feel. It flows straight out to the alfresco area, where you can take in the stunning views of Mount Holden. With both a wood and an electric fireplace, the space feels warm and inviting all year round, whilst floor-to-ceiling sheers add a soft and elegant finish.
The bathrooms are designed to impress, with double vanities, a spacious walk-in shower, a freestanding bath, black tapware, and decorative handleware. Raised panel wainscoting throughout adds a sophisticated touch, elevating the home’s timeless appeal. Luxury continues throughout with zoned refrigerated cooling and ducted heating, a security alarm and camera system, and handy side access of approximately 3m, perfect for a boat, extra parking, or other toys.
Positioned with parkland, a plethora of both primary and secondary schools, and public transport on your doorstep, this is a fantastic opportunity to secure a beautiful family home in a tightly held location.
For more information on this fantastic property call Tristan on 0431 708 458, Adrian on 0402 168 535, or text ‘64RETREAT’ to 0488 884 530 for an instant and detailed property brochure including section 32.
$980,000 - $1,075,000

