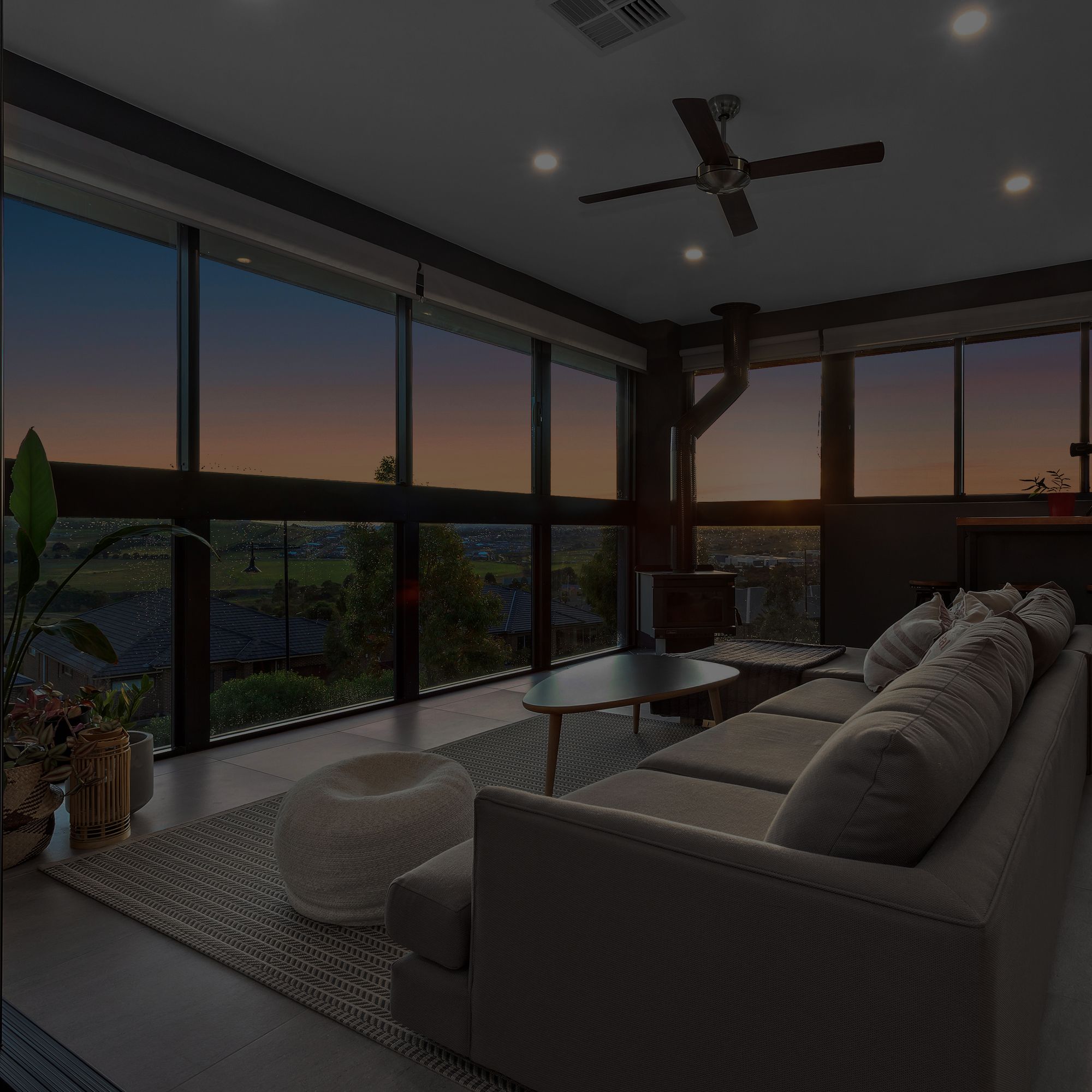Sunbury
21 The Old Stock Run
Inspect by Private Appointment.
Sprawling across a beautiful one-acre allotment, find yourself enamoured by this masterfully designed family home with the matching luxury and flexibility for a perfectly private lifestyle.
The attractive façade sets the scene for a wonderfully presented contemporary farmhouse design, with space and living in mind. Inside, you'll find generously proportioned living areas, large windows that invite natural light, and flexible spaces ideal for living, accommodation, or working from home.
A captivating single-level Porter Davis residence, the practical layout provides versatility for zoned daily living with plenty of opportunities for both family time and private time. With three living zones, including a gorgeous formal living hosting a warming gas fireplace, there is room aplenty for kids and parents to find their own wind-down space.
Culinary enthusiasts and home cooks alike rejoice, the luxe kitchen hosts a full suite of high-end stainless-steel appliances, Zip instant hot/cold water tap, shaker style cabinets, walk-in pantry, black granite countertops, black double sink, and an island bench with a breakfast bar.
The large windows fill the home with natural light, creating a welcoming atmosphere throughout the central family hub. This space seamlessly extends to the spacious alfresco entertaining area, making it perfect for year-round enjoyment!
Temptingly oversized, the hotel-style master suite impresses with a personal retreat space, his and hers walk-in closets, and a decadently spacious ensuite. A trio of secondary bedrooms flawlessly round out the comprehensive accommodation, all serviced by built-in wardrobes and a family bathroom.
For those who work from home, located at the front of the residence, nestled well away from the busy heart of the home, you’ll welcome the dedicated office space with an abundance of natural light and views to the beautiful front gardens.
Established trees and gardens frame the property, offering the perfect amount of privacy and emphasising the proximity to nature across the full acre. Entertaining outside comes easily with the alfresco space, the zen garden oozing tranquillity, and plenty of room for a pool or spa.
Full side access extends to the rear of the property and complements the double car garage, carport and 6m x 6m fully powered shed, creating unmatched potential for vehicle storage, including cars, trucks, boats, trailers, caravans, buses and more!
Within the esteemed Rolling Meadows Estate, look no further to find the perfect family lifestyle home!
Full list of features include:
- 4 bedrooms, including a glorious master suite
- Dedicated home office
- 5000L + 10000L water tank
- 6mx6m powered shed
- Ample storage throughout
- Plenty of vehicle space including car parking and wide driveways
- Double car garage + carport
- Established curated gardens and tall trees offering privacy
- Covered alfresco
- Zen garden
- Big windows
- LED downlights throughout
- Ceiling fans throughout
- Multiple living zones including formal lounge with fireplace, rumpus and main family living
- Ducted heating and split system cooling
- Zip instant hot/cold water tap
- Solar panels
- Alarm system
- Roller blinds and shutters throughout
- Pyinkado termite-resistant hardwood flooring
- High-quality carpet to living and bedrooms
- Vegetable garden
For more information on this outstanding property, please contact Tristan on 0431 708 458, or Adrian on 0402 168 535, or text '21THEOLDSTOCK' to 0488 884 530 for an instant and detailed property brochure!
$1,500,000-$1,590,000

